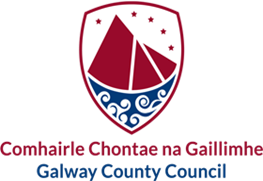LA02/24 - Part 8 Application for Amenity and biodiversity park to be known as ‘East Galway Eco Park’

Galway County Council
Planning and Development Act 2000 (as amended)
Planning and Development Regulations 2001 (as amended) - Part 8
Applicant: Galway County Council
Site Address: Killagh More, Ballybaun (E.D. Killaan), Ballintober (E.D. Killaan), Ballinasloe, Galway.
Pursuant to the requirements of the above, Galway County Council (GCC) seek consent for the development of an amenity and biodiversity park to be known as ‘East Galway Eco Park’ at the former East Galway landfill site situated at Killagh More, Ballybaun (E.D. Killaan), Ballintober (E.D. Killaan), Ballinasloe, Galway. The footprint of the development site is 58.3 hectares.
The former landfill site is undergoing aftercare and is being managed by GCC in accordance with an Industrial Emissions (IE) licence enforced by the EPA (W0178-02).
The proposed development will consist of:
- The erection of park entrance signage (11.0 m x 2.1 m and 5.0 m x 2.1 m) at the main entrance to the site.
- The development of road-markings, signage and a traffic barrier arrangement at the point the existing site access road enters the main body of the site, to prevent and minimize conflict between amenity park users and occasional landfill maintenance and aftercare related traffic.
- The installation of fencing to restrict access to former landfill maintenance and operation areas (total length of fencing – 3,825 m).
- The development of an on-site parking areas at a central area at the main body of the site, with 88 no. of bicycle parking spaces, 57 no. of car parking spaces including six no. electric vehicle charging spaces, three no. of accessible parking spaces, one no. accessible electric vehicle charging space and 24 no. electric vehicle ready charging spaces.
- The development of a circulation area for a mobile café (335 m2 in area), adjacent to the on-site parking area.
- The development of a toilet and changing room facility on-site (principle dimensions – 12.2m x 3.0m x 2.5 m high).
- The development of an amphitheatre on-site to the rear of the parking and circulation areas (principle dimensions – 18.0 m x 20.0 m)
- The development of a dedicated activity zone at a central area on-site for the carrying out of a variety of recreational activities (4,500 m2 in area)
- The development of a bicycle pump track at a central area on-site (principle dimensions – 60.0 m x 35.0 m, 2,100 m2 in area.)
- The development of a fenced off dog park at a central area on-site (2,000 m2 in area), with surrounding fencing and gated access 240 m in length
-
The conversion of a network of existing tracks on-site to amenity trails. This network of amenity trails to be developed will interlink all of the proposed development components listed above. The following amenity trails will be developed on-site:
- Adventure trail (Ca. 1.0 km in distance)
- Picnic trail (Ca. 0.6 km in distance)
- Small loop (Ca. 0.9 km in distance)
- Main loop (Ca. 2.0 km in distance)
- Perimeter loop (Ca. 3.6 km in distance)
- Dome trail (Ca. 0.5 km in distance). This dome path will traverse the area of the existing landfill cap on-site.
- The development of an adventure/sensory play path with nature play elements on-site.
- The use of the proposed development site as an amenity and biodiversity park to be known as ‘East Galway Eco Park.’
An Environmental Impact Assessment Screening Report was completed for the proposed development, and it has been concluded that the proposed development would not have a significant effect on the environment, and therefore an Environmental Impact Assessment is not required.
A Stage 1 ‘Appropriate Assessment’ Screening Report was completed for the proposed development, and it has been concluded that a Stage 2 ‘Appropriate Assessment’ [Natura Impact Statement (NIS)] is not required.
Plans and particulars of the proposed development will be available for inspection or for purchase for a fee not exceeding the reasonable cost of making a copy, during normal office hours (Monday to Friday, 9.00am – 4.00pm, excluding Bank Holidays and Public Holidays for a period of 4 weeks from Friday 17th of May 2024 until Monday 17th of June 2024, at the following location:
- Galway County Council, Planning Department (Public Counter), Áras an Chontae, Prospect Hill, Galway, H91 H6KX.
- Ballinasloe Civic Offices, H53 A7K7.
Plans and particulars of the above proposed development are also available for viewing on our online consultation portal at https://consult.galway.ie
Submissions or observations in relation to the proposed development, dealing with the proper planning and sustainable development of the area in which the development would be situated, may be made in writing to the Planning Department, Galway County Council, Áras an Chontae, Prospect Hill, Galway, H91H6KX, by email to planning@galwaycoco.ie, or through the LGMA Portal - https://planning.localgov.ie/en/search/application. The deadline for making a submission is Monday 1st July 2024.